HOUSE KURO
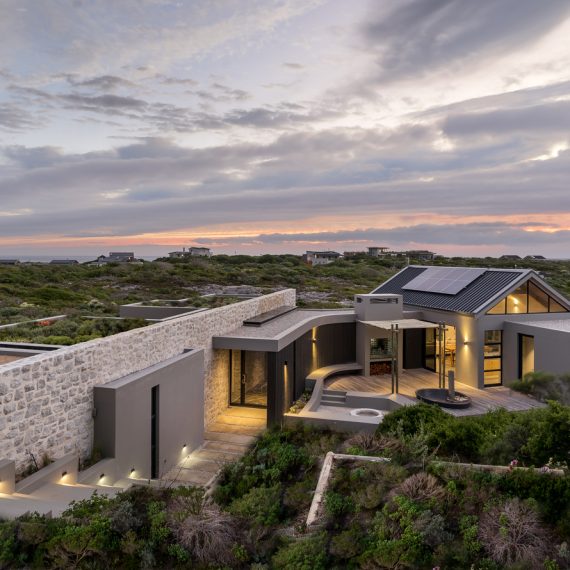
HOUSE KURO
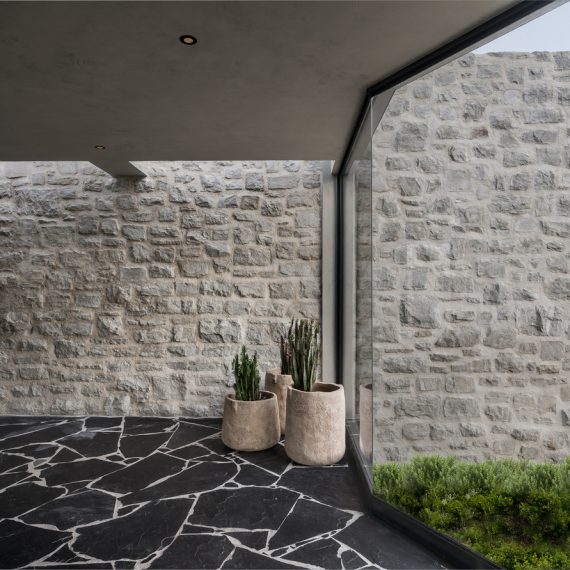
HOUSE KURO
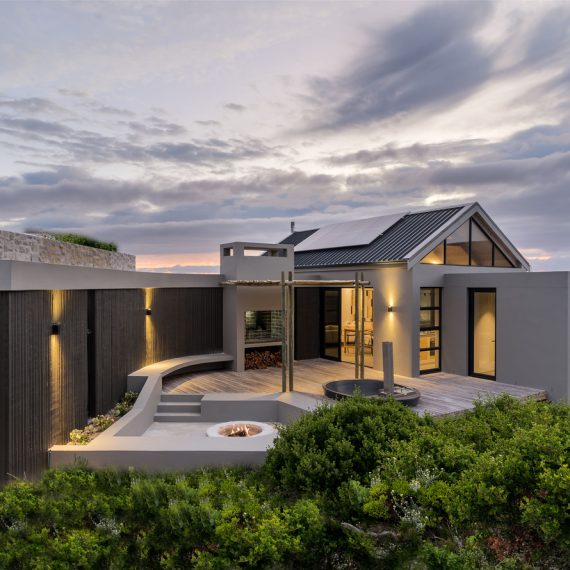
HOUSE KURO
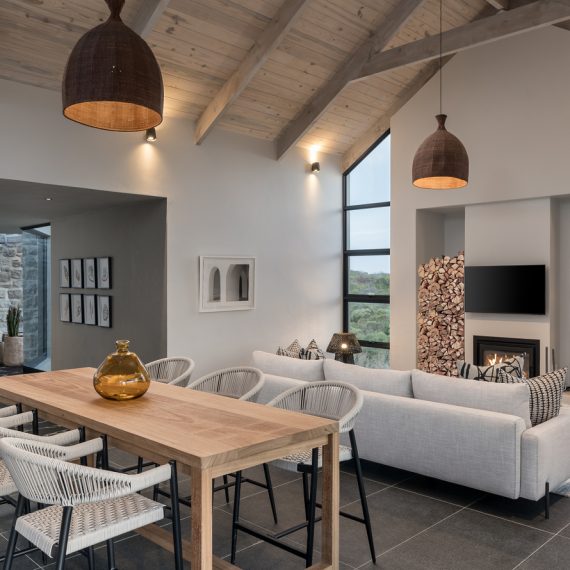
3Sixty Photography-14
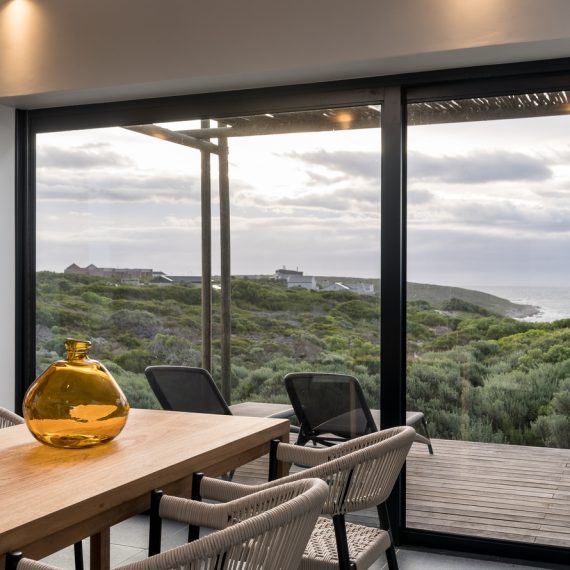
HOUSE KURO
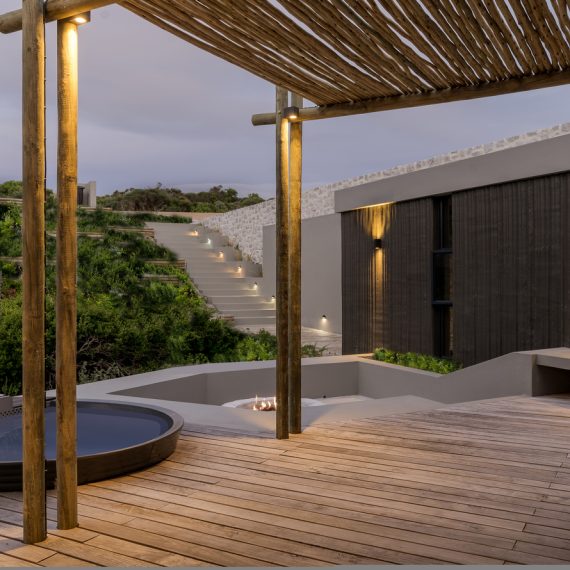
HOUSE KURO

HOUSE KURO

3Sixty Photography-1
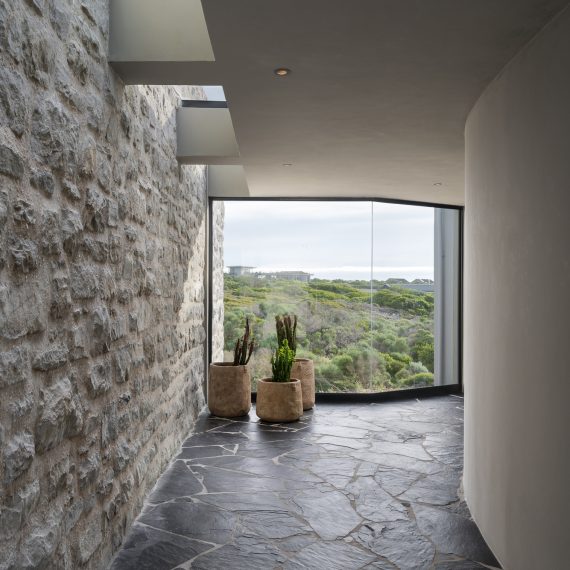
Nestled in the scenic coastal landscape of Romansbaai, CASA KURO is a charming fusion of Cape Dutch architecture and contemporary design. The name “KURO,” meaning “black” in Japanese, reflects the house’s bold aesthetic.
This 250-square-meter home is strategically positioned to offer breathtaking views of the surrounding fynbos. The design seamlessly integrates with the natural environment through the use of bagged plaster, brick, and natural rock cladding, blending contemporary style with rustic charm.
Inside, the design pays homage to traditional Cape Dutch farmhouse barns while embracing modern aesthetics. Expansive windows invite abundant natural light, creating an open, airy atmosphere that enhances the connection to the ocean. The open-plan layout links the living, dining, and kitchen areas, promoting a sense of unity and effortless flow between spaces. The home’s orientation ensures that the stunning views become an integral part of the interior experience, blurring the lines between indoors and outdoors.
The interior is thoughtfully crafted with a mix of warm materials that add a cozy, inviting touch. Custom features, like the free-standing fireplace, infuse the living spaces with character and charm.
Outside, the entertainment area features a north-facing courtyard with a covered pergola, perfect for outdoor dining and relaxation. An external braai invites unforgettable gatherings with family and friends.
Over time, CASA KURO will stand as a testament to the seamless fusion of traditional craftsmanship and modern design.
Photographer: 3sixty photography

