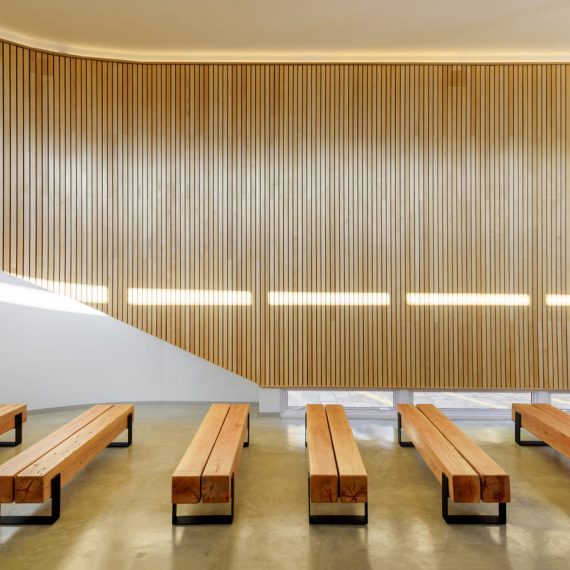DOXA CHAPEL

DOXA CHAPEL

DOXA CHAPEL

DOXA CHAPEL

DOXA CHAPEL

DOXA CHAPEL

DOXA CHAPEL

DOXA CHAPEL

DOXA CHAPEL

DOXA CHAPEL

DOXA CHAPEL

DOXA CHAPEL

THE SITE & CONTEXT
The Chapel is located on the Doxa Deo Campus in Brooklyn, Pretoria. In an urban fabric, situated between a leafy low-rise residential suburb and high-rise apartment buildings, a small pristine white chapel was created as a simplified multifunctional sanctuary. A space that reinvents and complement the need to escape to solitude in prayer and meditation. It is by no means a prophecy of the church of the future. The concept of minimalism emphasizes the essence of the space, the simple yet significant genus loci paying homage to early Christian buildings. The sensory experience of a contemporary space, rather than focusing on the materiality.
THE CONCEPT
The form of the building footprint was dictated by the narrow available space between the single-storey admin building and the processional entrance next to the main church building. In response to the site, the shape on plan was initially sketched as the sacred number seven and the mirrored representation thereof. This shape was then extrapolated into a curved fold, creating two points: a beginning/Alpha (entrance) and end/Omega
(at the cross behind the altar). Symbolic elements and materials such as light, water, timber and white were introduced. Even though subtle reference is made to Christianity, these references to symbols are subjective to
interpretation, allowing the space to be revealed to the visitor and to speak for itself. A large existing Leopard tree stretches over the entrance courtyard, which evolves into a new olive tree landscape that was created as an intimate urban space. The Olive Garden is an extension of the sanctuary that the Chapel provides.
Photographer: www.parisbrummer.com

