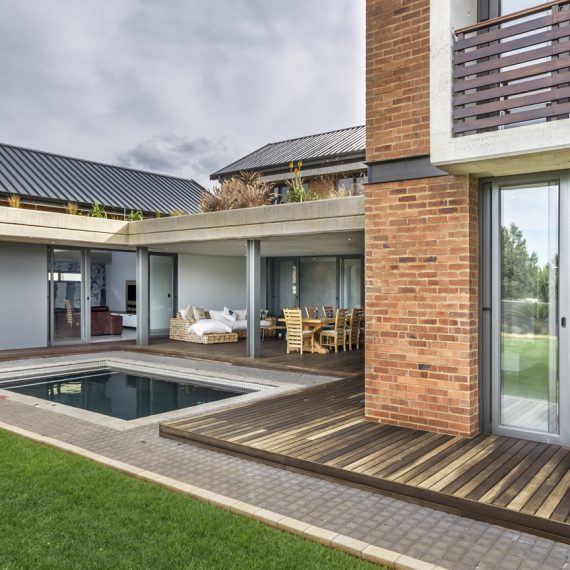House Morkel

House Morkel

House Morkel

House Morkel

House Morkel

House Morkel

House Morkel

House Morkel

House Morkel is a contemporary farm style house designed according to the client’s brief to be true to its use of different raw materials and provides different open spaces for entertainment and comfortable living. Set in between dated Tuscan “styled” houses this house speaks the language of the vernacular climate with a central roof garden over a covered patio, protected from the weather yet opening up towards the garden and swimming pool.
The roof garden provides a well-insulated entertainment area and softens the structure with landscaping elevated from ground level to the floor above. The bedrooms overlook this roof garden for a tranquil bushveld effect. Throughout the design, internal vistas were created to experience the landscaping and external areas to give the house an airy and light feel. The front door is on an axis defined by a wooden deck that extends from the front door straight through the house to a green wall outside.
The open plan kitchen and dining room have views of both the entertainment patio with the swimming pool and the boma, a client request for socializing around a campfire. The high rock cladded wall at the boma is a reoccurring detail on the street elevation. In this case the rock wall provides privacy to the main entertainment area from the street as privacy was also an important factor in the design. The entrance courtyard, privately tucked away from the street view, is a play area for the kids and creates a covered approach, by means of the extended roof garden, to the foyer.
This design proofs that contextual and vernacular architecture is achievable and greater success for comfortable living even in estates where the norm is to conform to inappropriate adapted foreign styles of architecture.
Date
February 22, 2016

