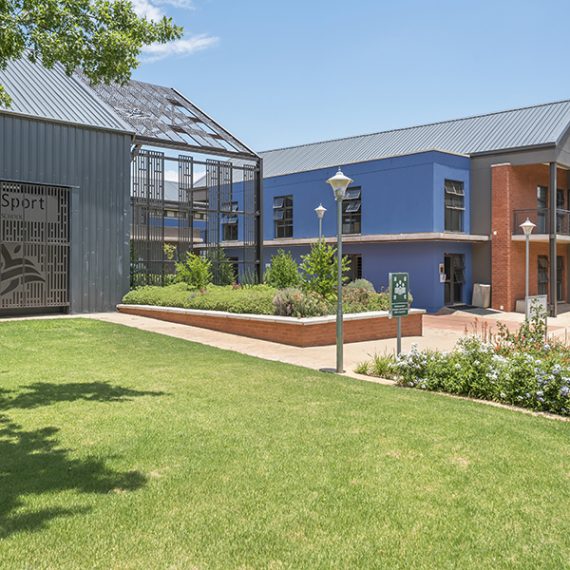Tukssport High School

Tukssport High School

Tukssport High School

Tukssport High School

Tukssport High School

TUKSSPORT HIGH SCHOOL

The new TuksSport High School and Residence
The TuksSport High School campus is situated on the boundary between the UP Sport Campus and the Proefplaas. It is an academic institution combined with specialist sports training, where school learners, some from distant rural areas, could safely be educated and live on a University Campus: A home-away-from-home.
The school campus consists of separate buildings, influenced by the various functions, and incorporates a sense of openness to the landscaping as well as echoing the adjacent experimental farm. A very valuable and historical Arboretum collection also had to be accommodated. Robust red face bricks were used throughout to acknowledge the farm structures. Off-shutter concrete to all soffits, columns and walkways to be robust and maintenance free. Plastered walls were painted bright colors.
The late Prof. Karel Bakker was consulted regarding the heritage value of the site and it was decided to maintain the animal drinking trough as a water feature as well as paving lines in the landscape, which mimics the foundation walls of the animal pens, since demolished.
Environmental concerns were important in the design. The façade design of the residence ensures critical sun control. The hot water is generated by a heat pump with a water storage vessel. All sanitary ware was specified and supplied as water-saving elements.
The ideal solution to the level difference between the classroom buildings and the residence was to produce an amphitheater for the school assembly space. Subtle red paving bricks combined with concrete pavers, imitating athletics tracks, guides the visitor into the atrium between the school hall and administration building which creates an open air Foyer space.
The structural steel design covering the open space is a continuation of the main school hall enclosure profile. The school logo built into the steel design casts a shadow on the paving floor throughout the day.
This open air foyer space is the focal point of the school campus as one can easily observe the rest of the buildings and being naturally guided through visual links and walkways.
Date
February 22, 2016

