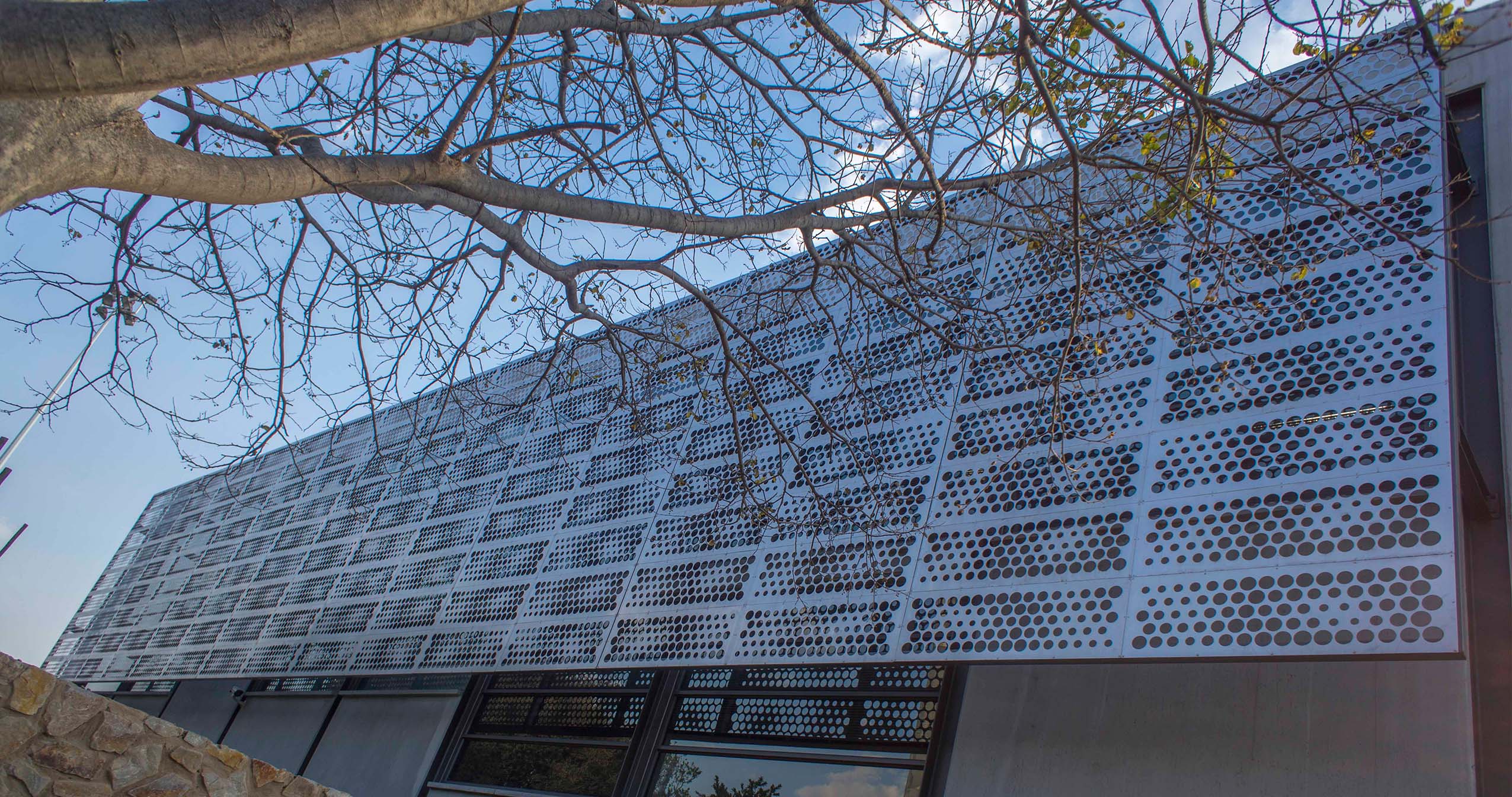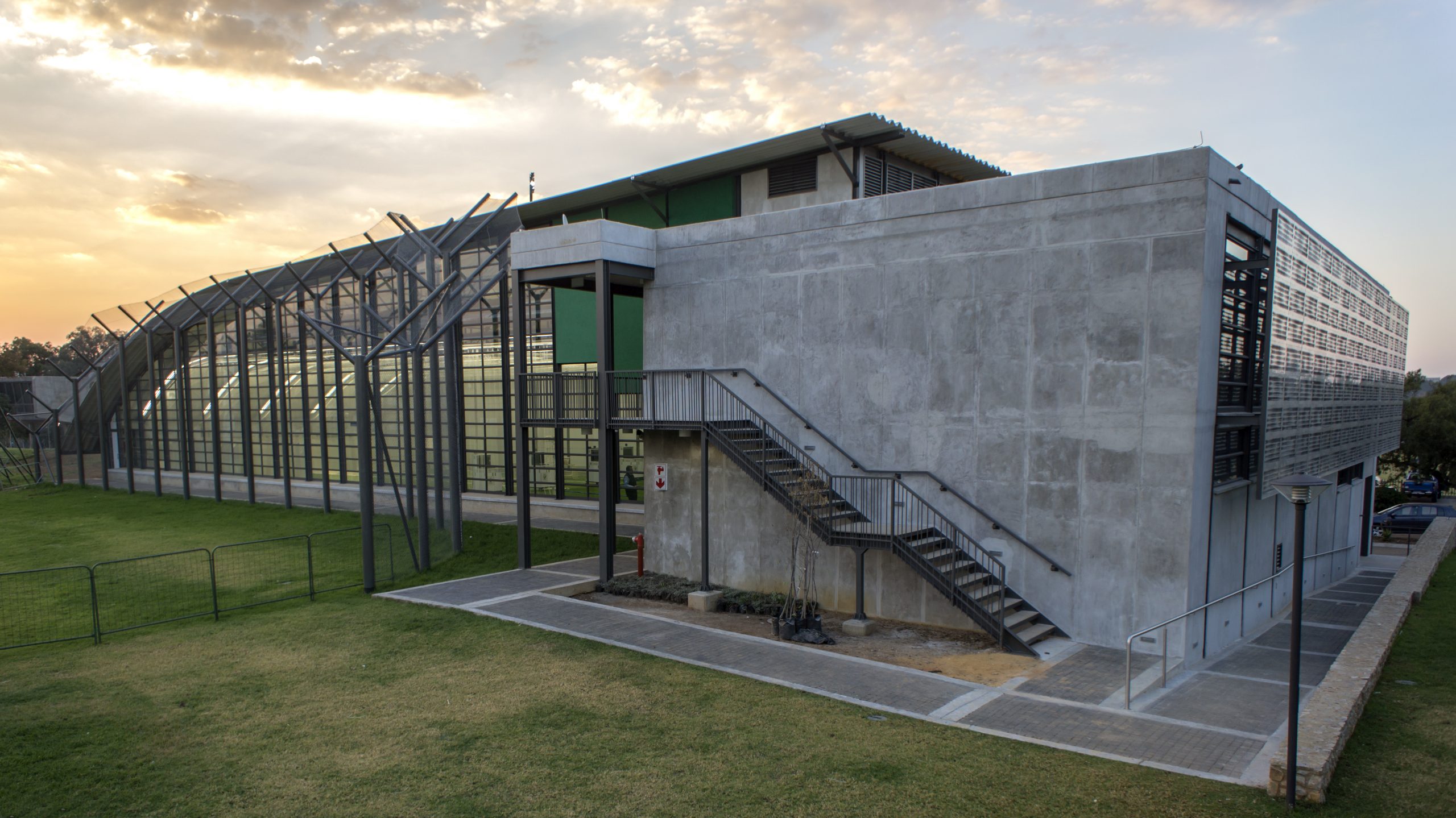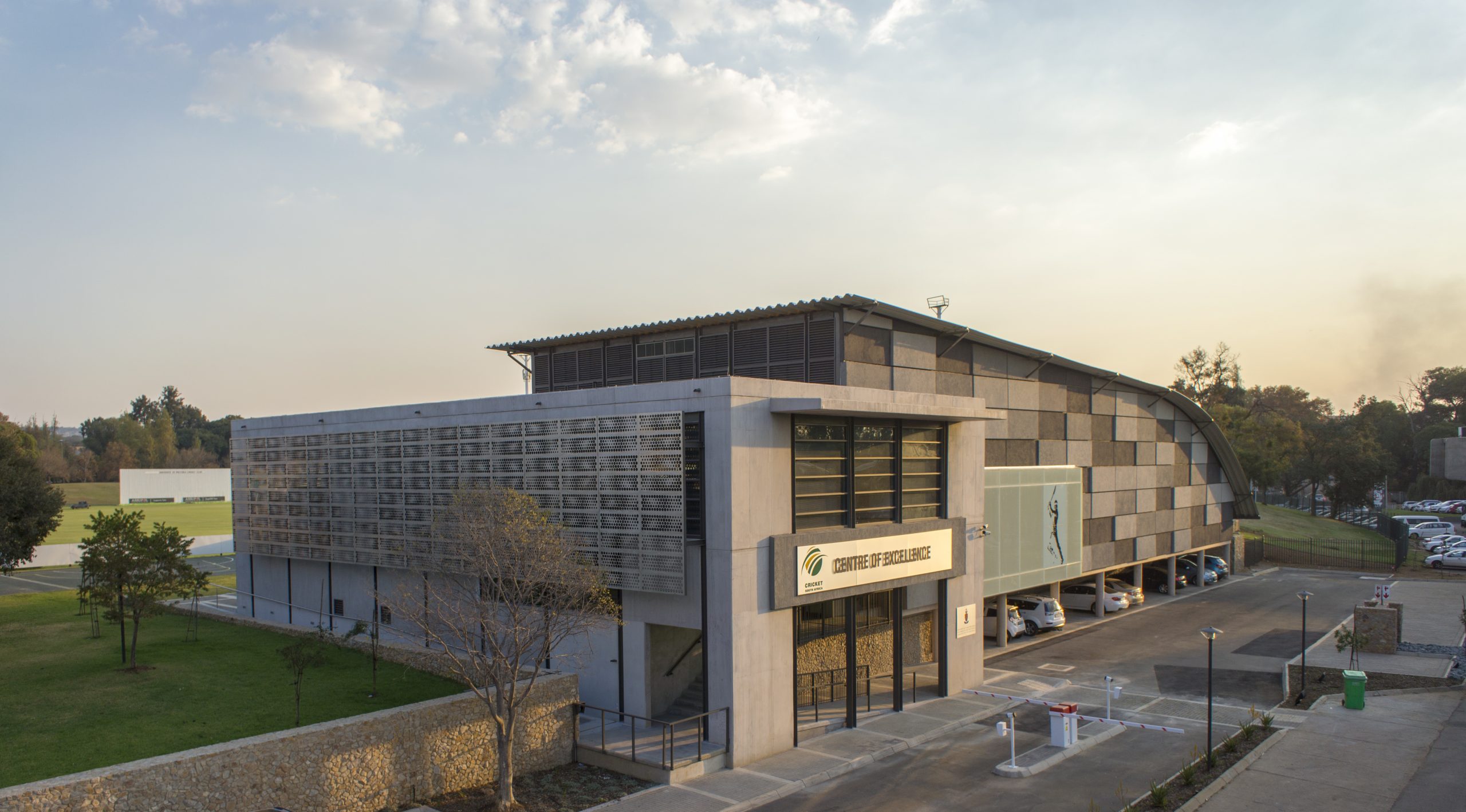
21 Mar WALLS & ROOF MAGAZINE

The new University of Pretoria (UP)/Cricket SA (CSA) Indoor Centre of Excellence is unique in its brief, being the first cricket indoor training facility in South Africa that complies with international standards in terms of its finishes and equipment, in both the training area and the supporting administrative component that includes offices, a boardroom, lecture facilities with a video analysis and biomechanical facility.
The building is on the edge of the sport campus cricket oval, next to the High Performance Centre. The glass south facade creates the impression of the oval extending into the building training facility. A robust free standing steel fence structure was designed to act as a ball screen to this façade. The translucency strengthens the integration between the oval and the internal training lanes.
The steel roof (WRT), has the ability to span 7500mm, without the need for purlins. This resulted in far less roof trusses as in normal steel roof construction. All netting, HVAC systems, lighting, cameras and other electronic equipment are suspended from the steel trusses and the roofing. The shape of the roof was determined by the internal functionality of the training area, reflecting the movement of the cricket ball during the training and testing. The water run-off from the steel roof is collected in water tanks, recessed below the natural ground level on the west side of the building and the water is recycled for irrigation.
The north facade is a lightweight composite wall system called Etics by Saint Gobain. The external façade cladding is a SAGEX product used to achieve the required R-values. Jutting from this façade is a solar collector box that is part of the mechanical installation that generates solar heat to be utilized to heat up the interior spaces in winter, which is a substantial energy saving element.
All national, provincial as well as female-, junior- and disabled teams are using the facility. It is also specifically intended for development programs for underprivileged sportsmen.






SOURCE: STEEL CONSTRUCTION

