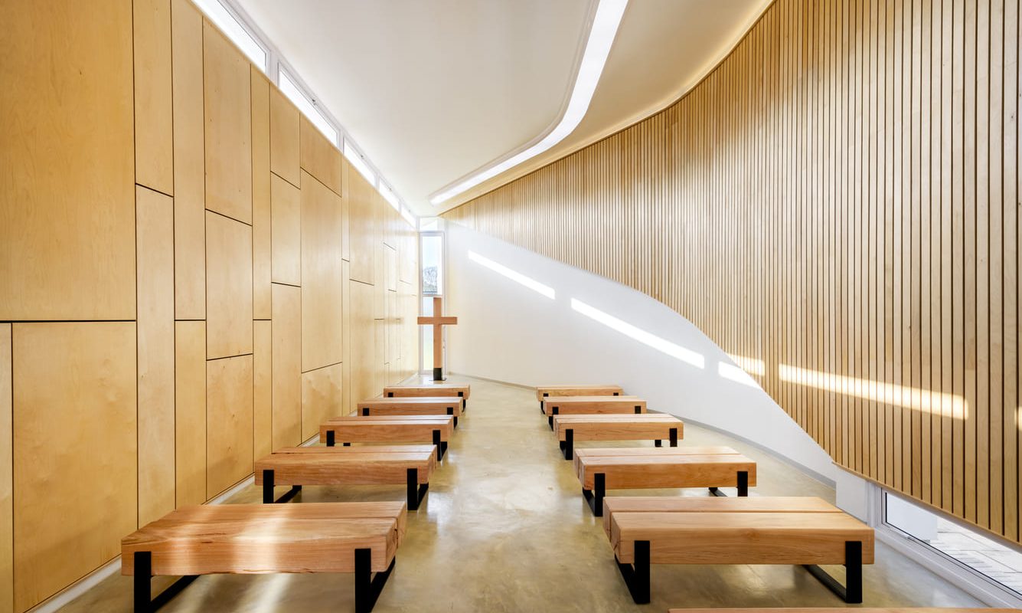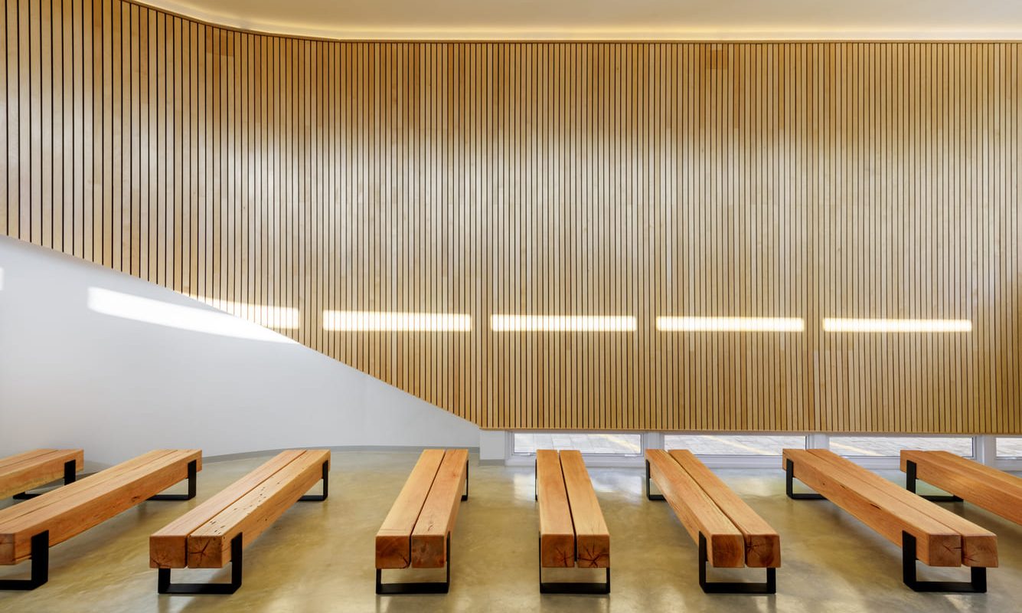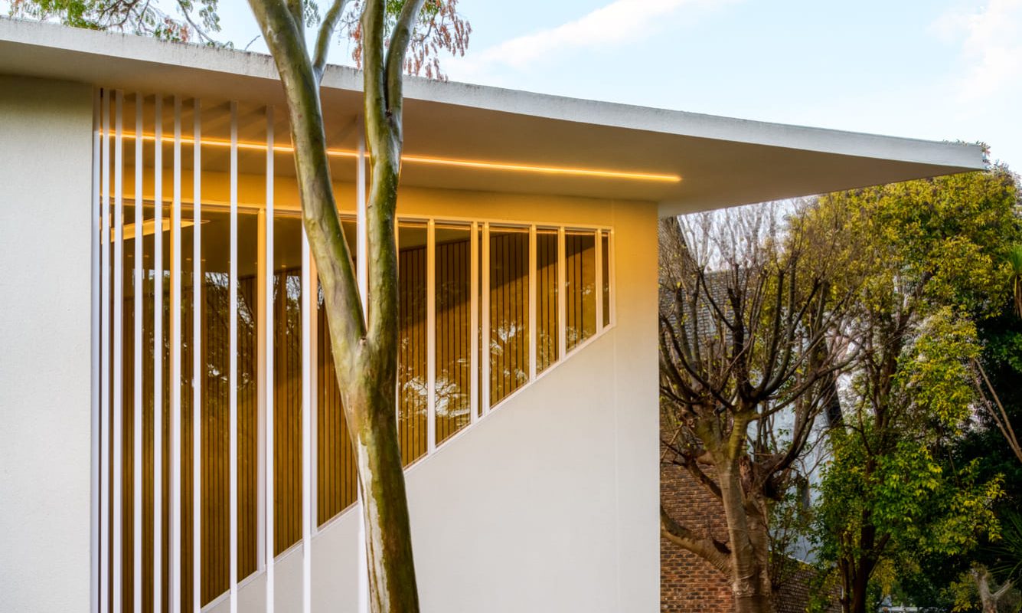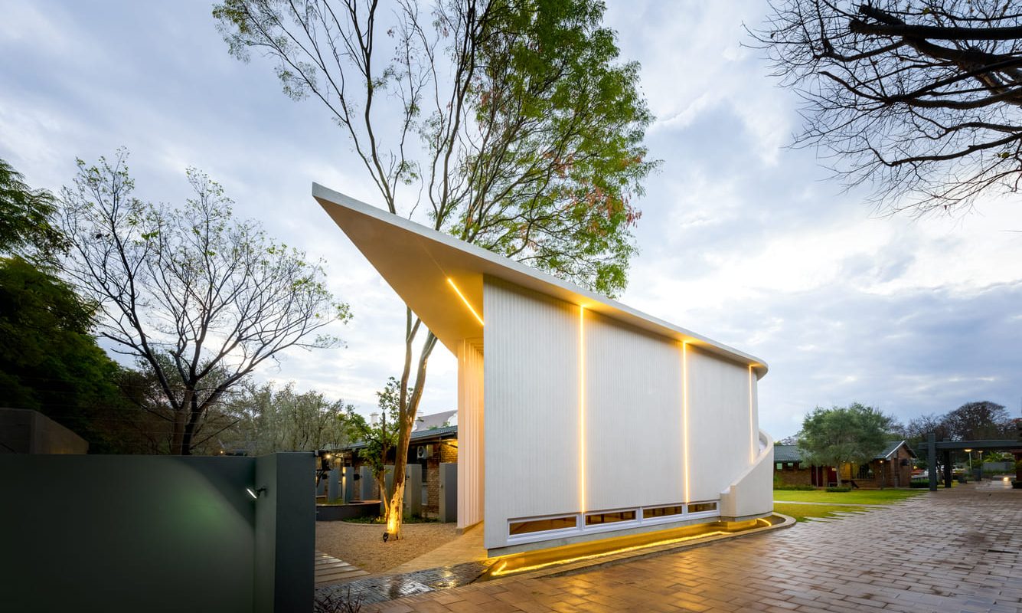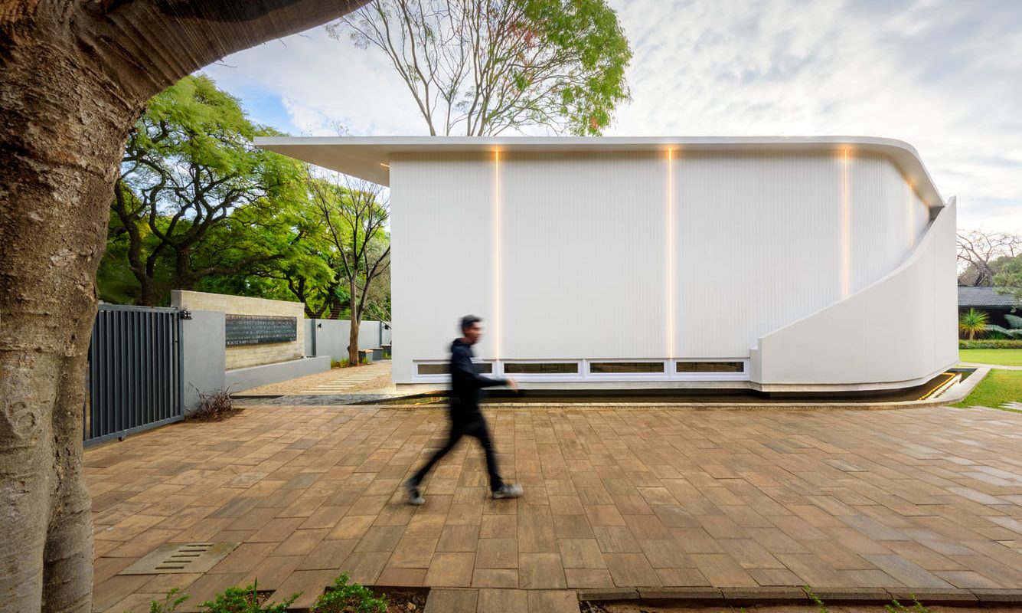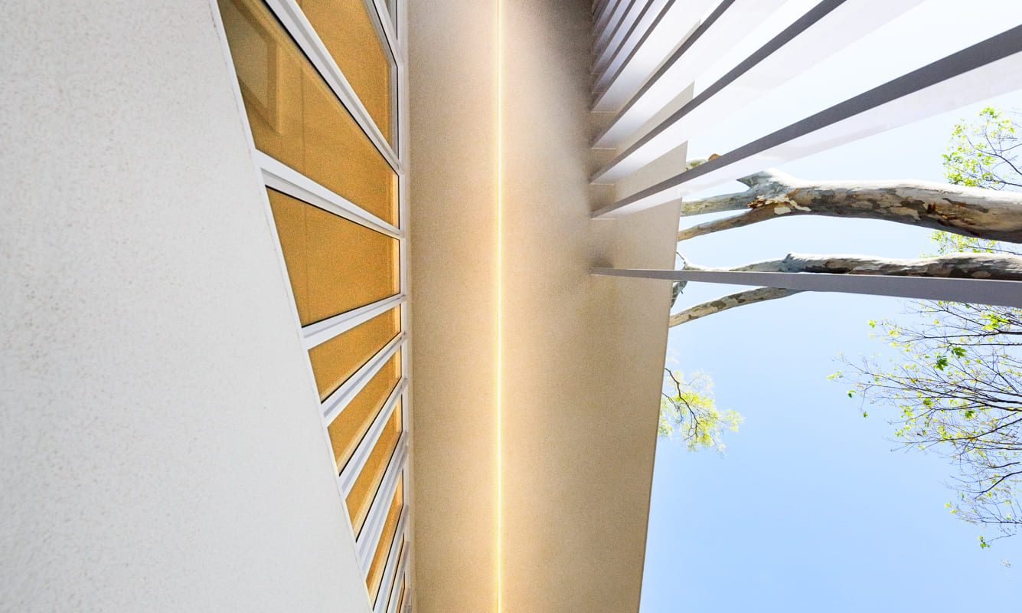
16 Jun ARCHDAILY: DOXA CHAPEL
A site visit to the bustling campus helped to crystallise Dries and Phoebe’s concept. The only available space to build was a narrow rectangle of lawn hemmed in by the admin building’s entrance on one side and the church’s processional entrance on the other. Using this parcel of land would also serve the additional function of obscuring the admin building’s adjacent courtyard, which was used as a storage area. In response, Phoebe drew up a floor plan based on the contours of two mirroring Roman numeral sevens – a symbolically significant number in the Christian religion – which she then extrapolated into two curved folds.
Translated into three dimensions, the chapel consists of two curved walls, slightly offset from each other, with two narrow apertures – one at the entrance and the other at the altar – which are respectively referred to as the Alpha and the Omega. In an elegant nod to the conventional church tower, a floating roof culminates in a dramatic cantilevered shard, jutting out among a leopard tree and a water feature.
“Because of the shape of the building, we had to use a specialist contractor in ETICS (External Thermal Insulation Composite Systems) to construct a lightweight steel frame. We then clad it in Terraco board, with a textured plaster finish,” says Phoebe. “The chapel is on a prominent site on campus, with a lot of movement around it, so we introduced light and cross-ventilation to the building with two narrow slit windows – one at floor level, and the other below the roof on the opposite wall. There is also a skylight in the roof that mimics the form of the building.”
A design feature in their own right, slivers of rectangular sunlight are an ever-evolving presence in the chapel, tracking over the interior’s gleaming epoxy resin floor and birch wall panelling and slats to great captivating effect. “We wanted the interior to be a contrast to the clean, white exterior, so we opted for something warmer and more approachable,” says Phoebe. “The furniture is movable so that the space can be adapted to whatever is needed, whether it’s for prayer, small services or even weddings.”
At night, the chapel is illuminated from the inside, neatly inverting the light streaming through the horizontal and vertical fenestrations during the day. “It was important to illuminate the chapel at night, as the space is meant to be used at any time,” says Phoebe. “In the evenings, when you’re driving around the area, you can see this glowing beacon from afar.”
It’s a guiding light, if ever there was one. And it couldn’t be more mesmerising.



