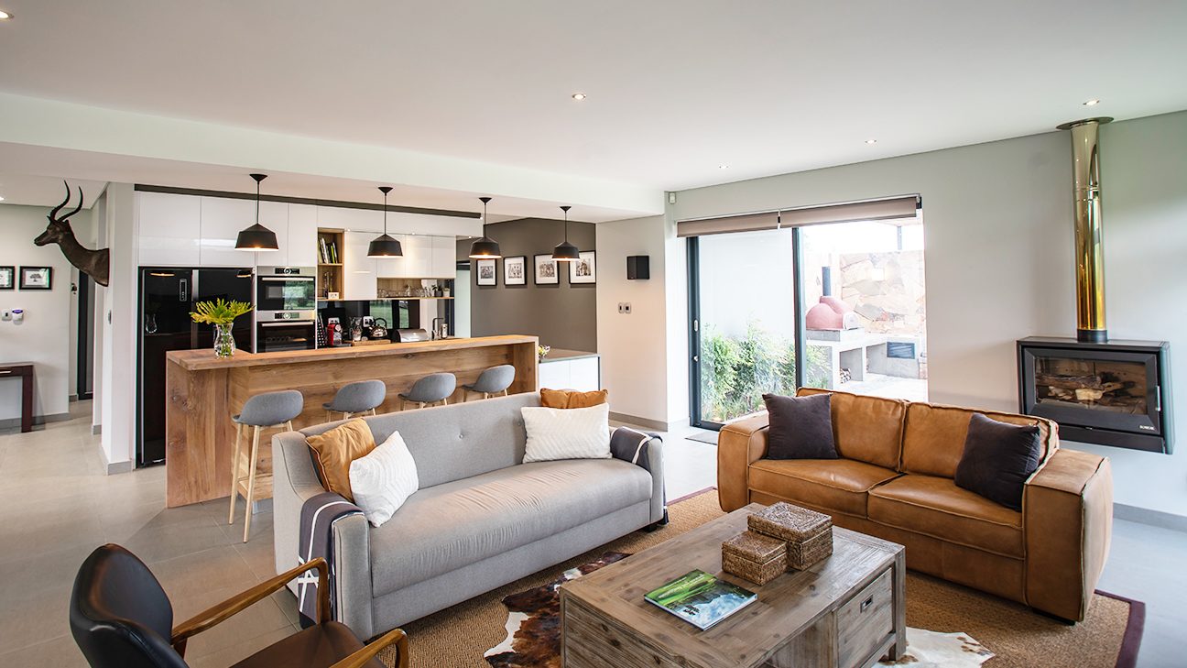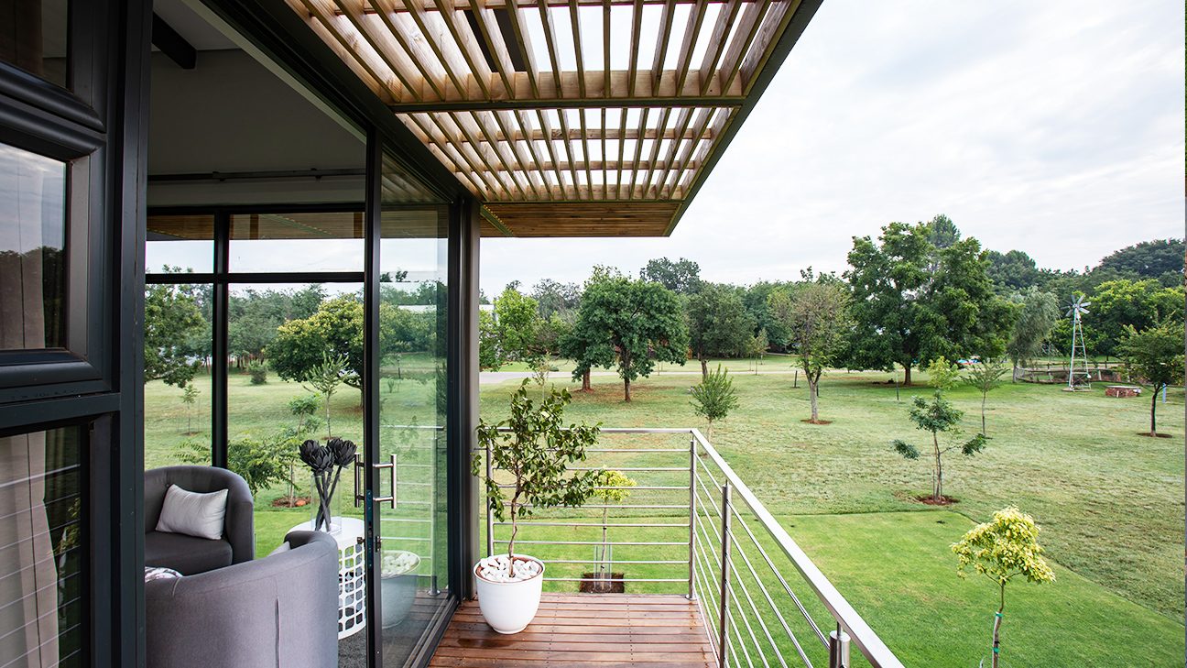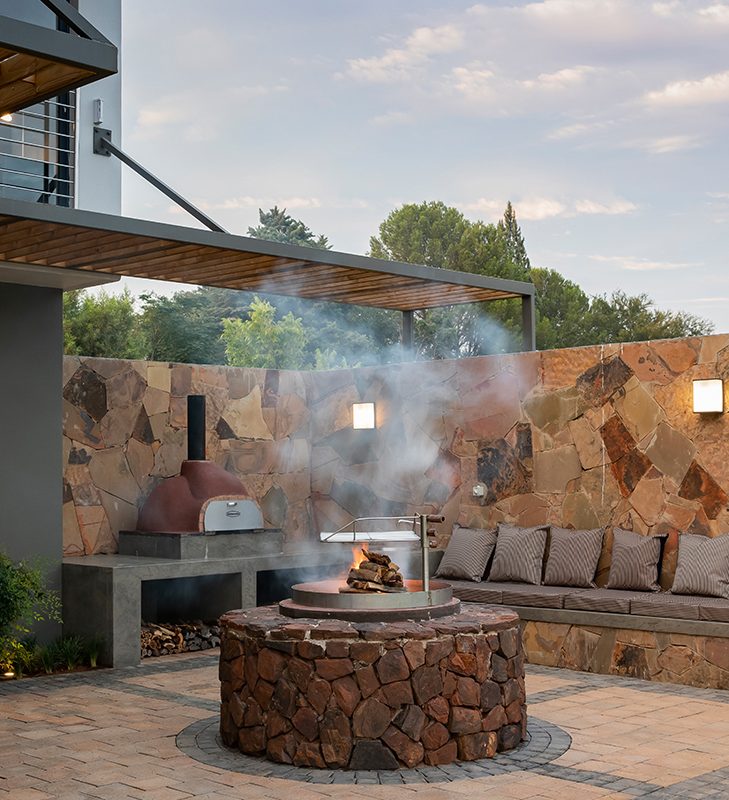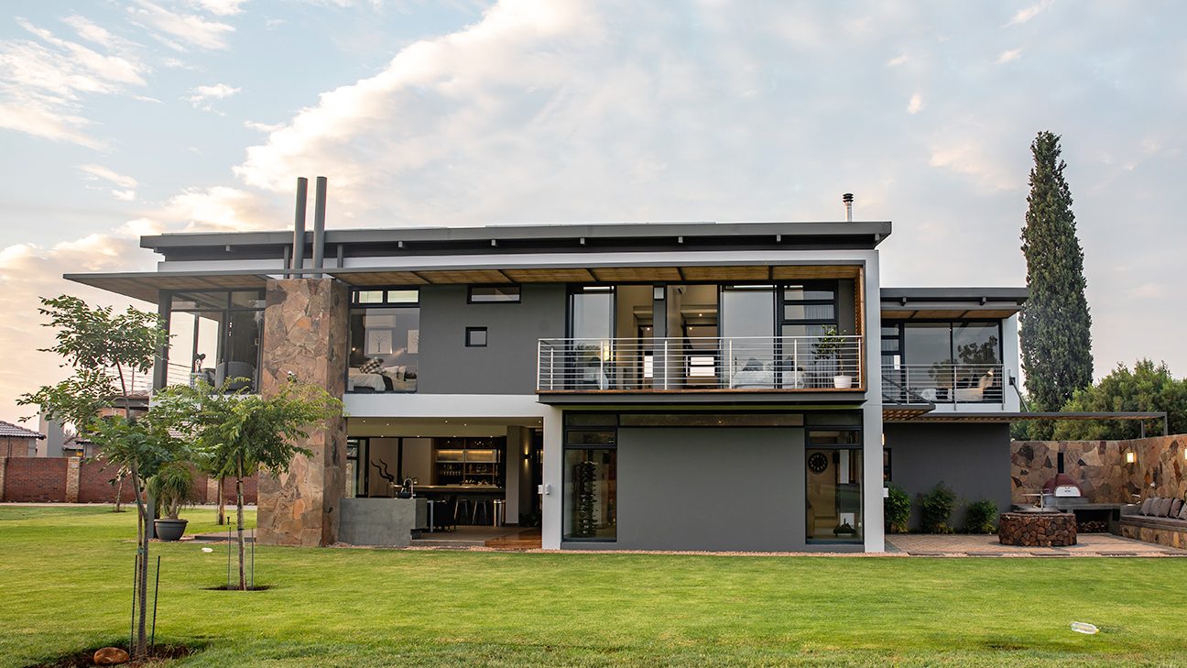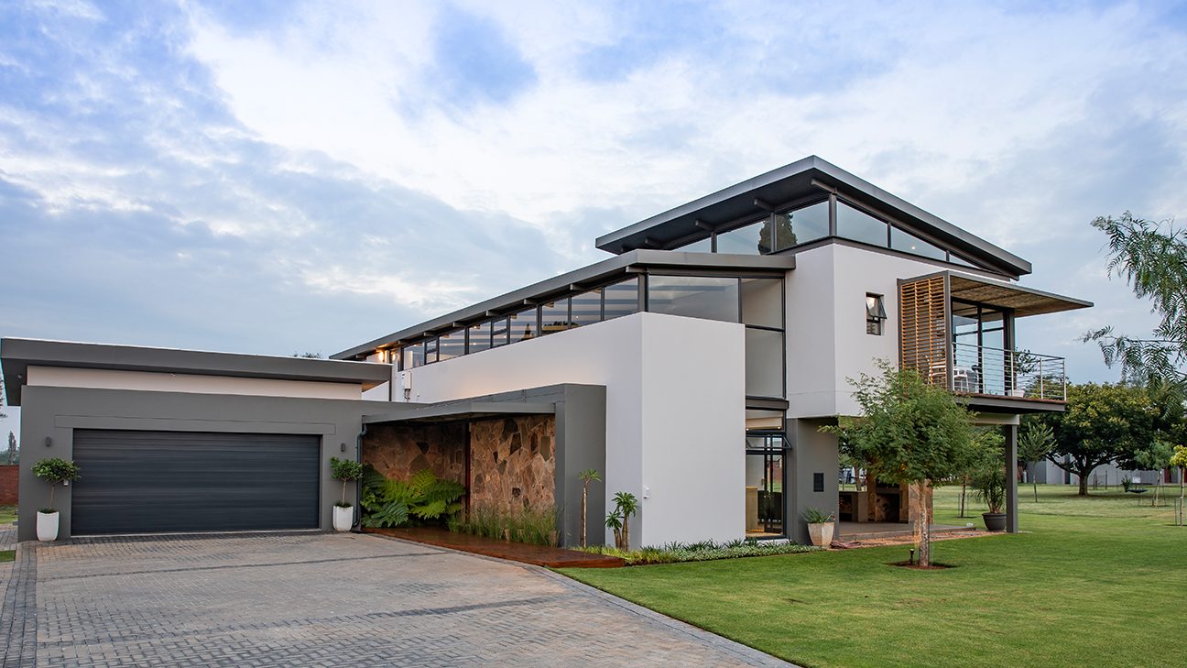
12 Apr EARTHWORKS MAGAZINE
Built on a peaceful family estate in the middle of residential Potchefstroom, House Van der Walt offers a private retreat that’s intrinsically connected to nature.
The first new house on the plot was built some five years ago for Van der Walt’s brother Stefan, establishing a new era of contemporary architecture on the estate. Its success set the tone and palette for future houses. But Van der Walt wanted his own take on the design to distinguish it from the other homes. ‘I wanted something with the same feel – contemporary, clean-lined and functional, a bit industrial but still a bit “bushveldy”, with some stone and timber,’ he says. ‘And I knew exactly how many rooms I wanted and where. Four bedrooms upstairs, for a family someday and guests, and a big open-plan downstairs area for entertaining, with views of the estate with our little dam and the impala.’
The brief suited Verbeek. ‘It was comprehensive … right down to the total square metres for the house, storage space requirements and specific amenities. And it was welcomed as it gave me a clear directive for the design. It was also challenging, as design flexibility was limited to the brief requirements. But apart from these, the client allowed me a lot of freedom with regards to the architectural language and finishes of the building.’
One of the challenges was the orientation of the house – the rooms had to be designed to avoid as far as possible looking into the surrounding properties outside the estate. ‘These are now very densely populated with little greenery, and I wanted the client to feel connected with the “sanctuary” inside the estate at all times,’ says Verbeek. Tied in with this awareness of the importance of nature and interacting with it sensitively, one of the primary requirements of Van der Walt’s brief was a ‘green’, energy-saving design. ‘He wanted the house to function as the solar power hub on the estate,’ says Verbeek. ‘The roof had to be designed to accommodate photovoltaic panels, coupled with a utility room to house a UPS unit, which can be used to store power that can be distributed to the rest of the house and the estate.’



