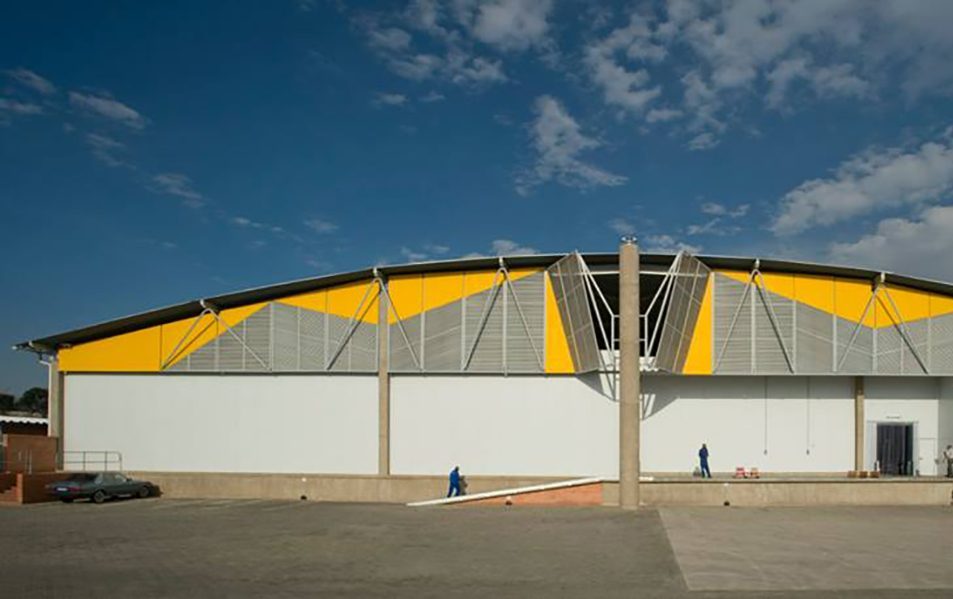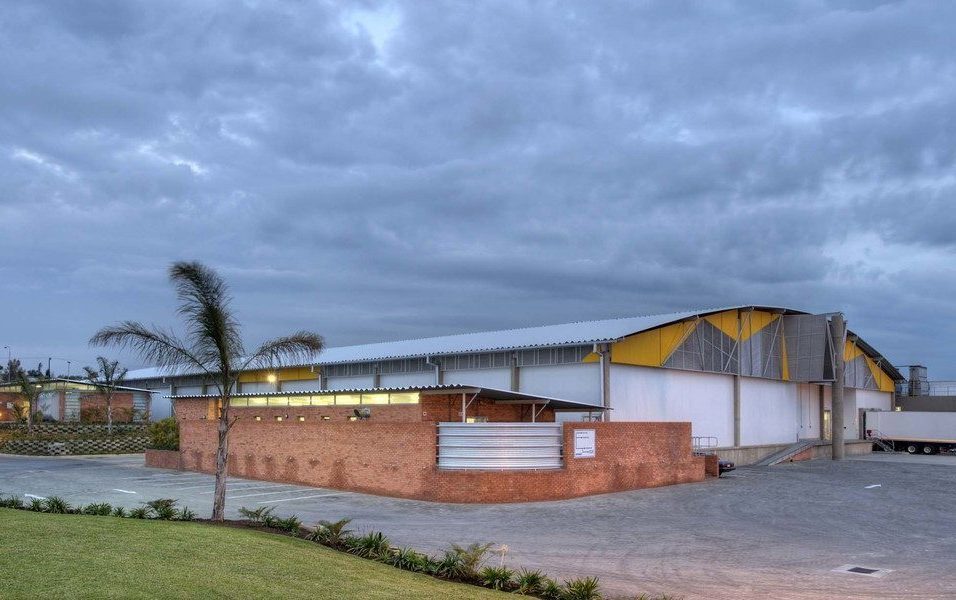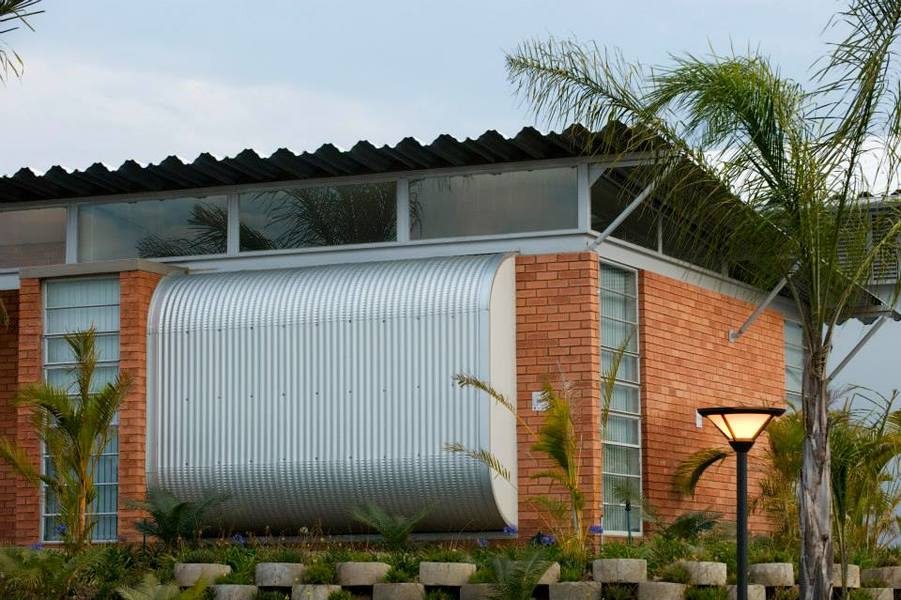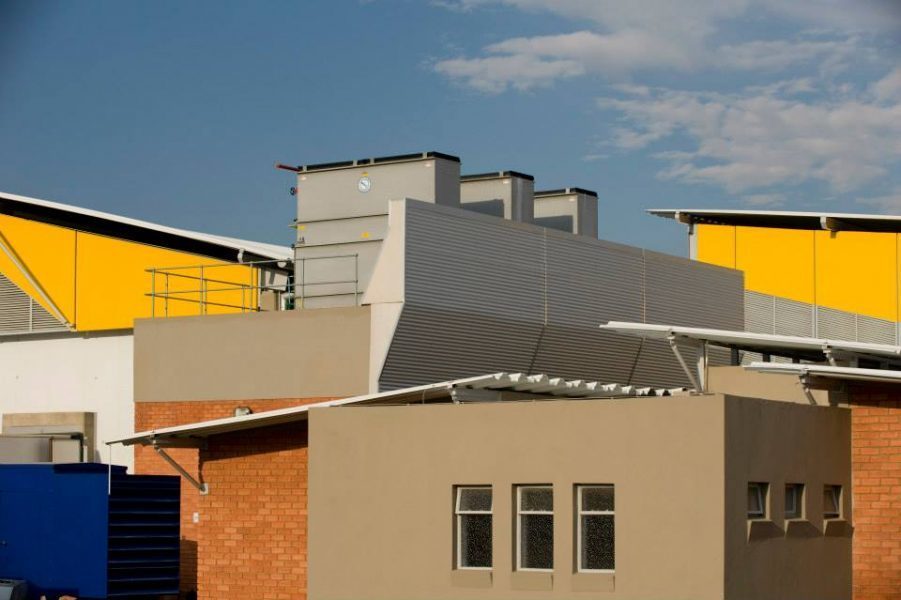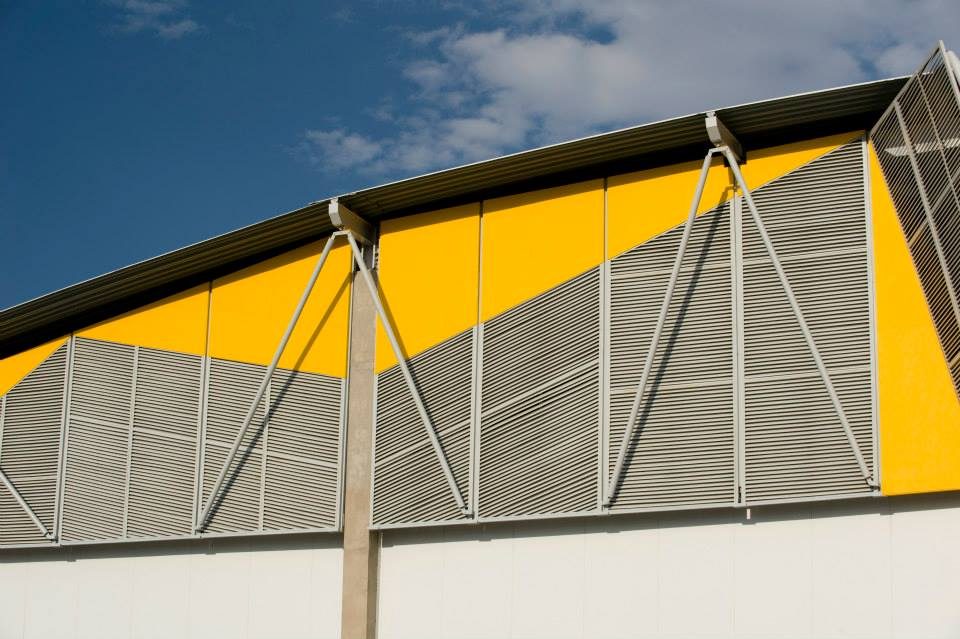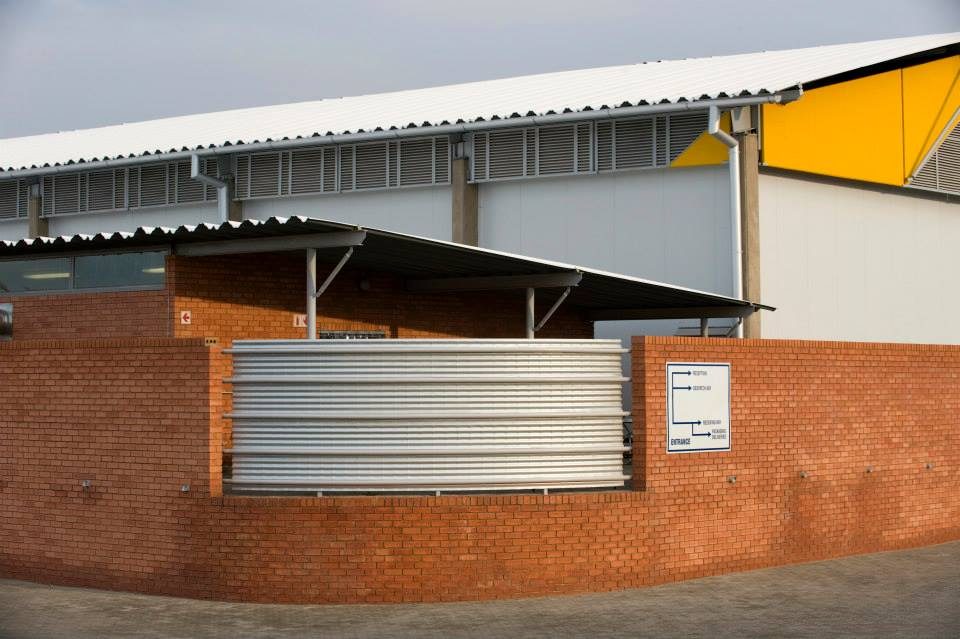
30 Dec PIA HONOURABLE MENTION

The client supplies the new Woolworths distribution facility, down the road in Midrand with fresh fruit. All the products arrive in refrigerated trucks and go through a sophisticated ripening process in specially designed refrigerated ripening rooms. Large sorting and packaging areas are all in a temperature controlled area.
The building had to comply with SABS 049 Food and Hygiene Management Code of Practice. Access control and staff monitoring technology had to be incorporated in the design of the building.
The project consists mainly of a cold room, with supporting accomodation such as an administration building, a staff canteen, plant room, a guardhouse and staff rest rooms.
A transport engineer was appointed to ensure that 24/7 vehicular circulation to the different docking bays of the maximum size articulated trucks is accommodated.
Overall planning had to allow for future extensions, however the client initially had no idea what their future requirements would be. Space on the site plan was allocated for the future extensions. Before the project was completed, the client decided to increase the cold room area and double the staff rest room facilities.
The main structure is an envelope for a large cold room with associated technical support systems. The roof sheeting is the patented WRT roof sheeting, which is structurally mostly self-supporting and requires little additional structure, especially in the curved shape. The roof sheeting has an exceptionally deep profile and provided a certain texture to the roof, which was also used on the surrounding structures, but not as curved sheeting. Even as flat sheeting it requires very little support and this resulted in the smaller buildings to have roofs that appear wafer thin. The curved sheeting theme was expanded into sections of the facade of the admin building as well as the screen walls.
On the side gables, it was decided to clad the large open area above the cold room structure into the curve of the roof with a combination of louvre panels and fibre cement board painted bright yellow at varying angles. This facade is clearly visible from the N1 Freeway as well as the Gautrain and the bright yellow signifies the fresh produce being prepared for the retail market nationally.
The various structures have vastly different functions and volumes, which had to be interlinked physically and architecturally.
The design of the main structure which is in essence a huge fridge with a roof, dictated to a great extent the total project. The most economical roof covering was WRT sheeting, with a deep profile and a curved shape, requiring little structural support. The gable ends of the curve were closed with patterned louvers allowing a ventilated roof space, cutting down on energy costs. Brightly coloured fibre cement panels combined with the louvers and express the freshness of the produce such as bananas, pine apples etc. gave rise to naming the building, ‘the banana factory’.
The support buildings repeats the WRT roofing in a different application, except the plant room which required a flat roof to house the machinery on the roof enhancing the industrial feel. The absence of a roof structure on, for instance the administration building, results in a wafer thin roof+ceiling line.
The overall result of this project was very well received by the client as well as their client Woolworth’s, even though the initial design sketches were a paradigm shift for their thoughts on industrial architecture.


